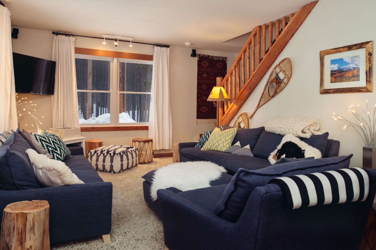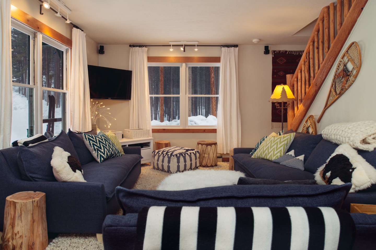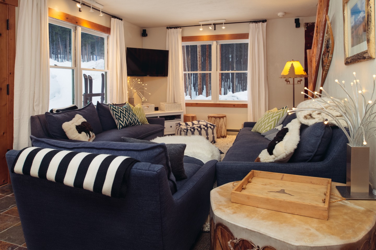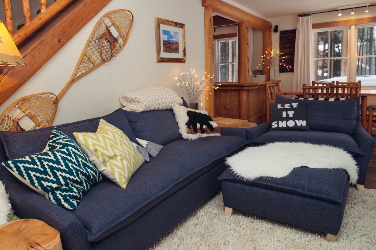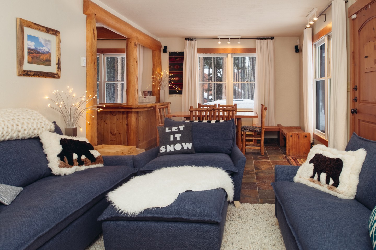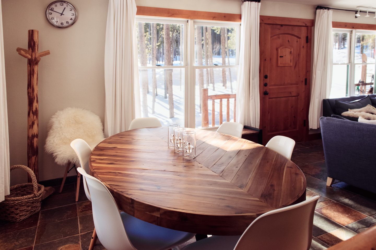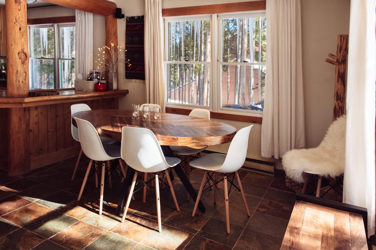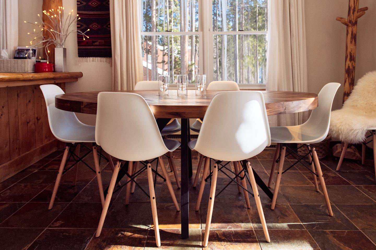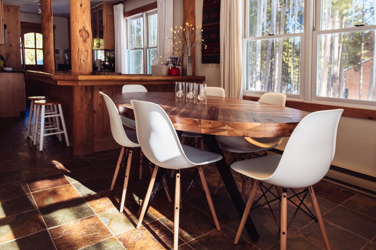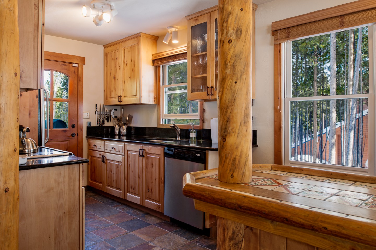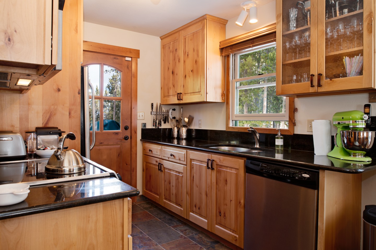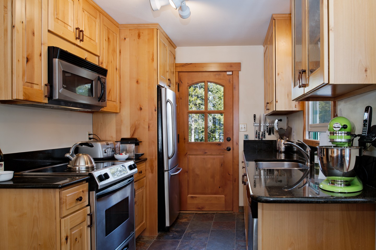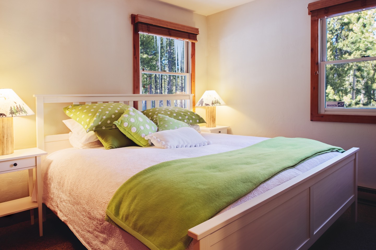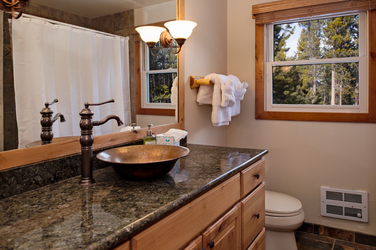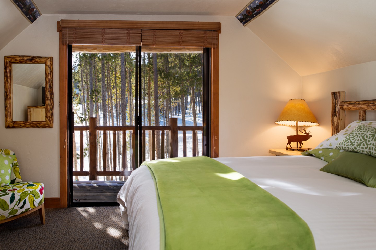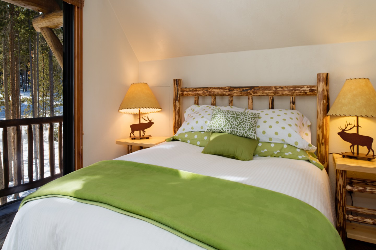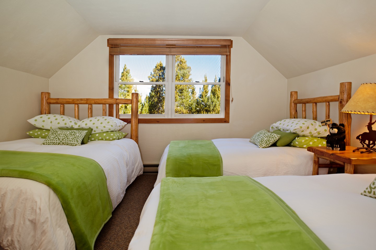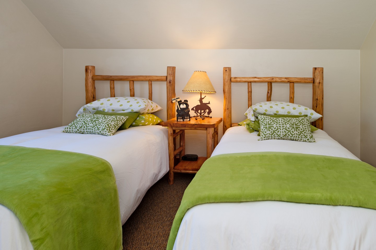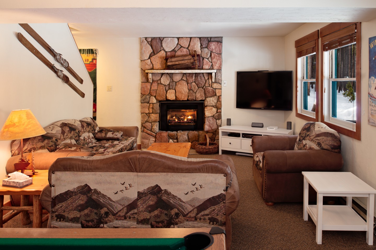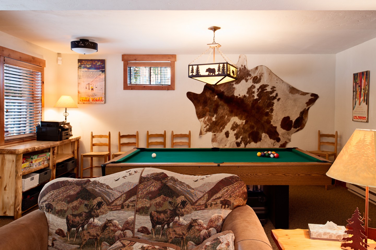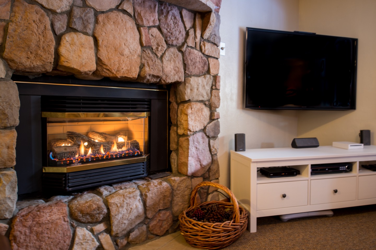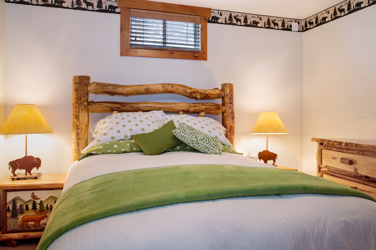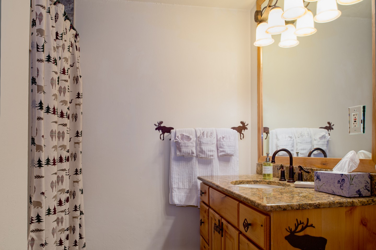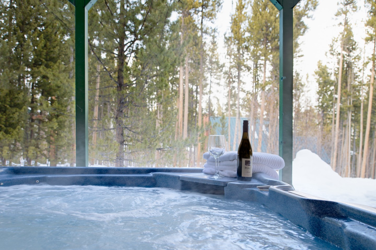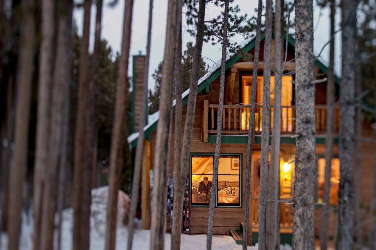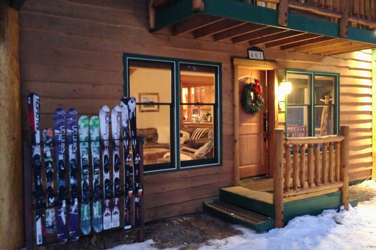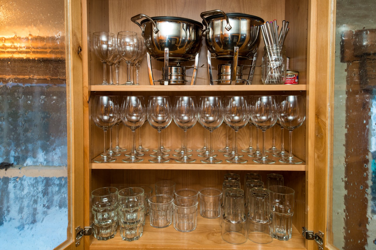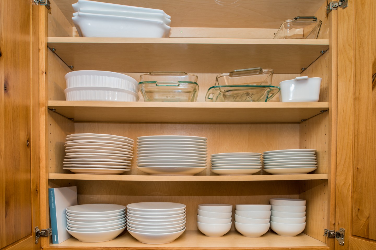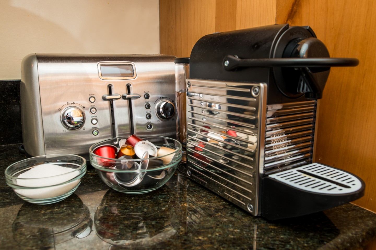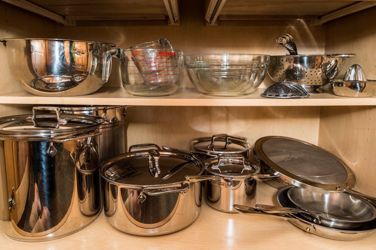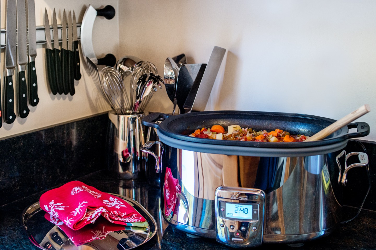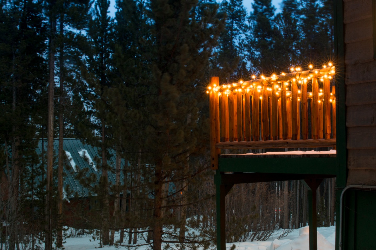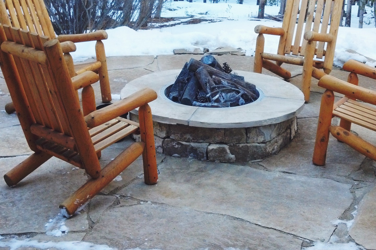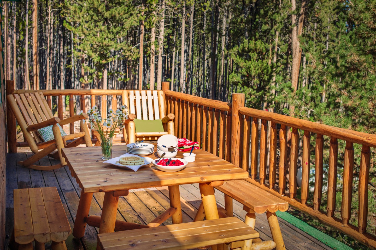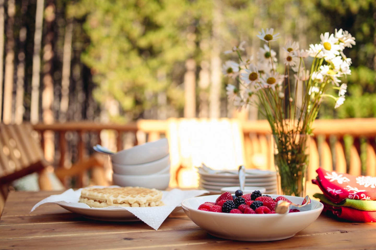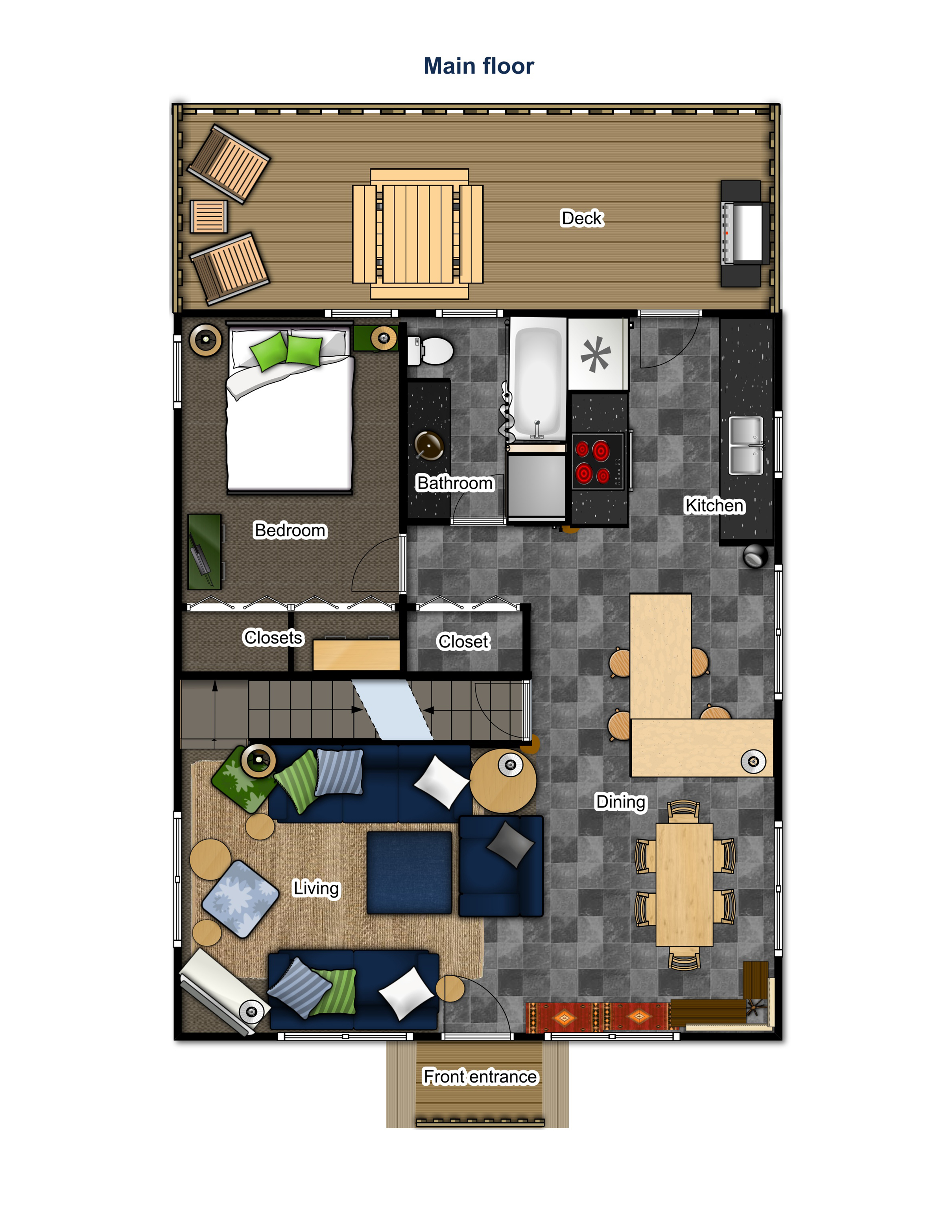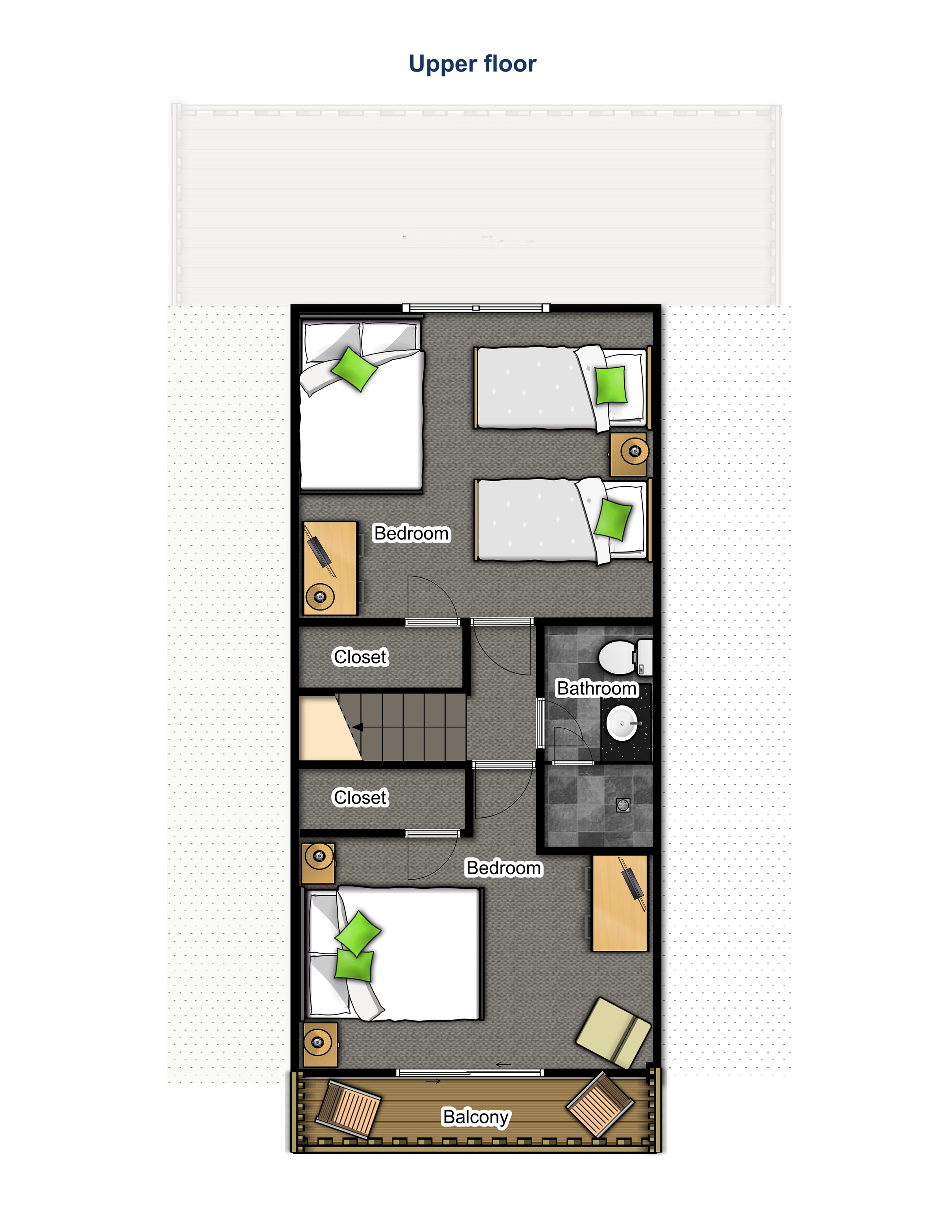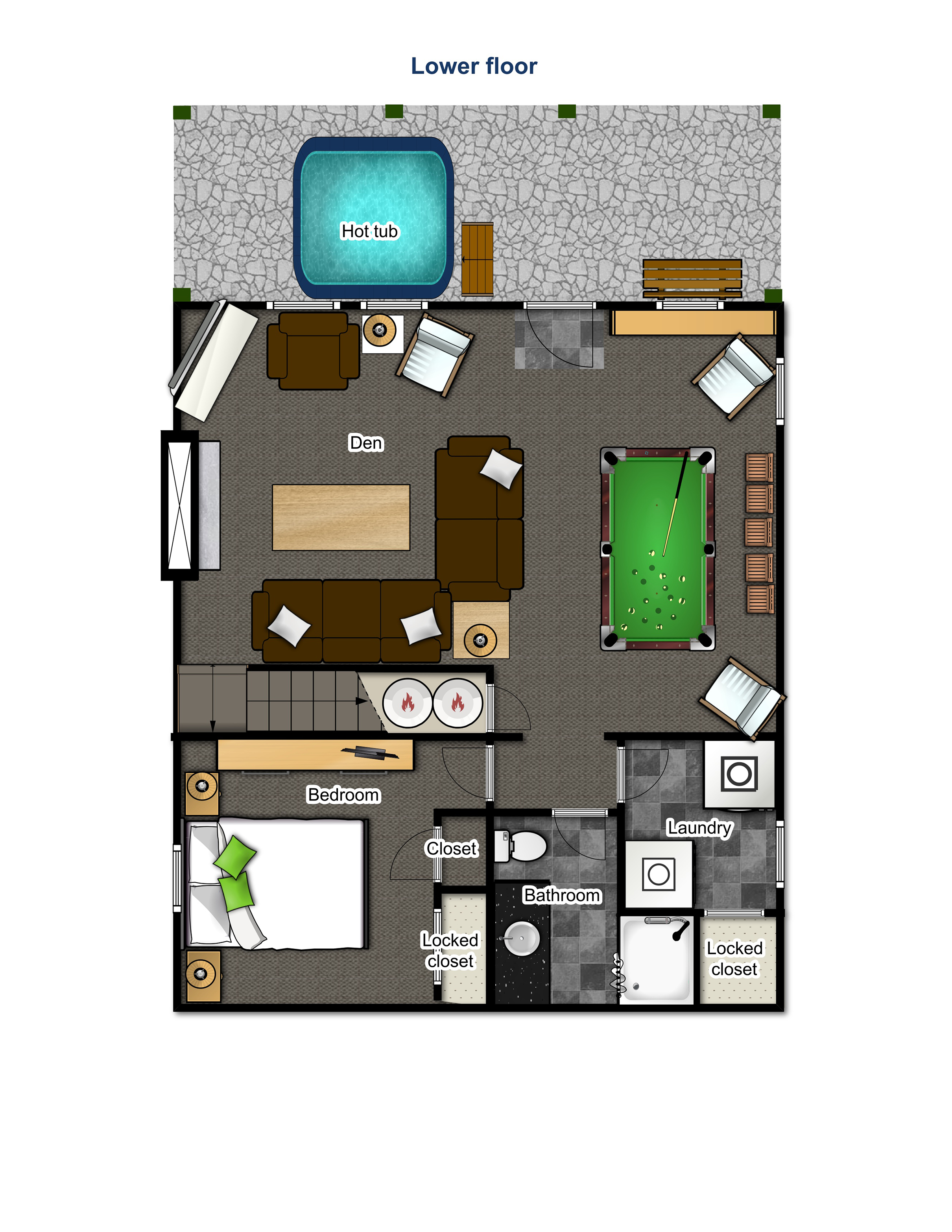amenities
the cabin amenities and floor plans
With 4 bedrooms, 3 bathrooms and 2 living areas, spread out over 3 floors, this cabin can comfortably accommodate 1 – 2 families with room for everyone to have their own space. Click on each of the floor levels below to find out about all the amenities on each of the three floors and to see highly detailed and to scale floor plans and furniture set up.
The main entry-level floor contains the slate-floored entry, kitchen and dining areas, as well as a living area and the main floor bedroom and bathroom.
- The kitchen offers all the amenities needed by keen cooks, including stainless steel appliances, designer cabinets, granite countertops, slate flooring and a fully equipped range of kitchen equipment and dining needs.
- Dining includes a log-accented eating area as well as a dining table to seat all your guests.
- The living room has a two sofas (one is a queen sleeper sofa), a chair and a half, ottoman and abundant cushions, poufs and throws to make your down time as comfortable as possible. There is a 42” LED/LCDTV with an Apple TV and surround sound.
There is wireless internet and freshly laundered linens and fluffy towels throughout.
Upstairs from the main entry-level floor is the first floor, with two bedrooms and a bathroom, making this part of the house perfect for a family with young children
- A front bedroom with queen bed and its own private balcony overlooking a lodgepole pine glade to glimpses of the ski slopes and Peak 8 bowl.
- A second bedroom with two twin beds and one double bed.
- A bathroom with a recessed shower, new cabinetry and granite bench top
Downstairs from the main entry-level floor is the den, another bedroom, bathroom and a full laundry as well as access to the outdoor hot tub.
- The den contains a new 4 x 8 foot pool table, a stone fireplace and beautiful suede designer chairs and couches, one with a queen sleeper, a new 55” wide screen TV, surround sound, DVD player, Apple TV and Wii game console
- The cosy downstairs bedroom contains a queen bed
- The downstairs bathroom contains a shower, new cabinet and granite countertop
- A full laundry contains a large washing machine and dryer
- A private outdoor hot tub looks out to the surrounding pines – the perfect way to relax after a day on the slopes.
